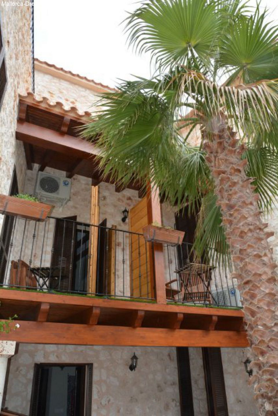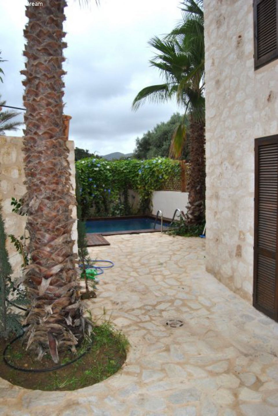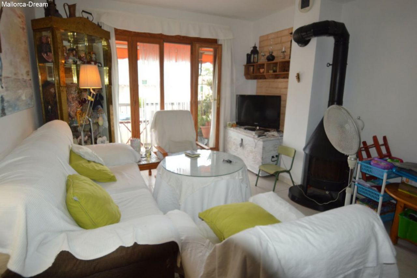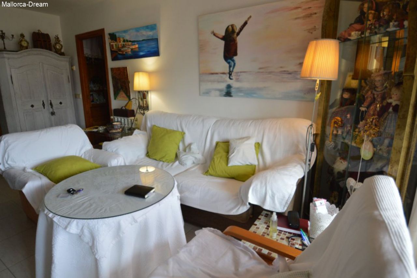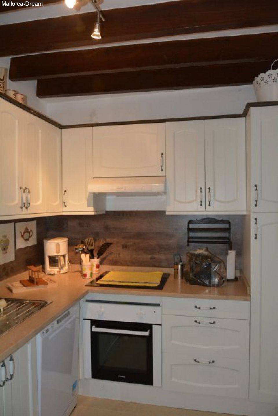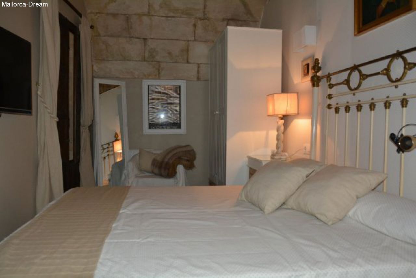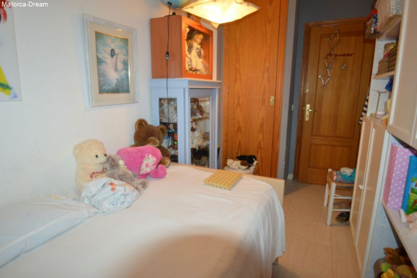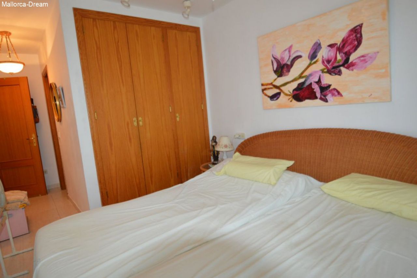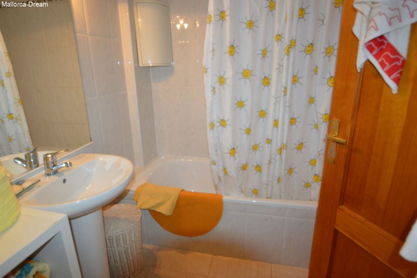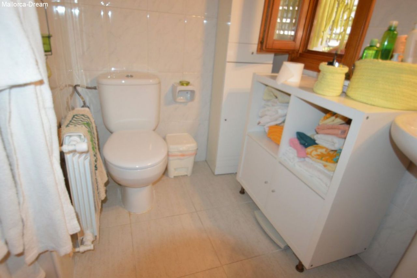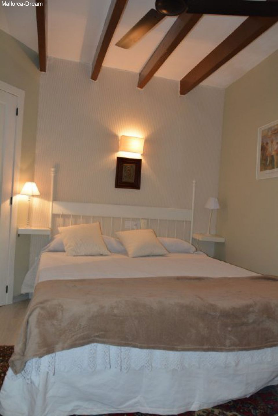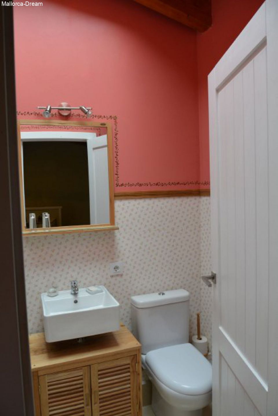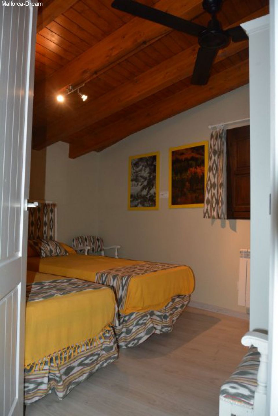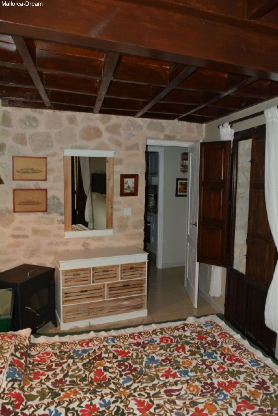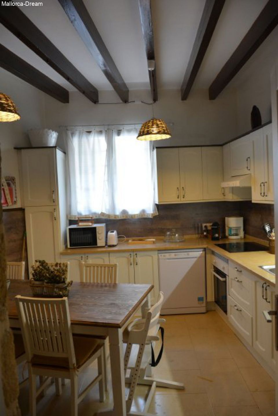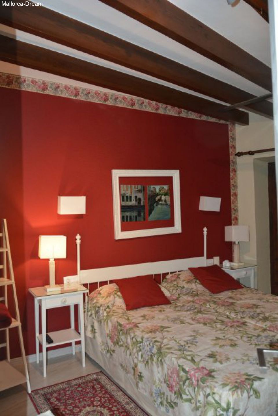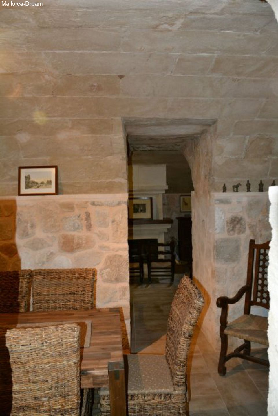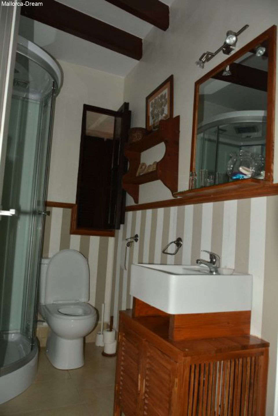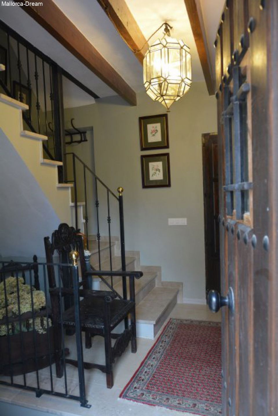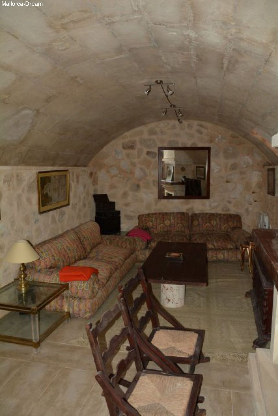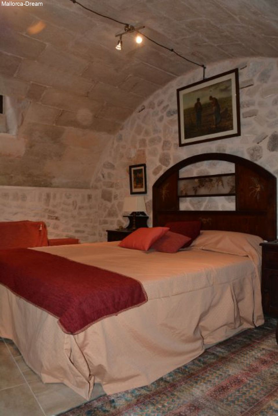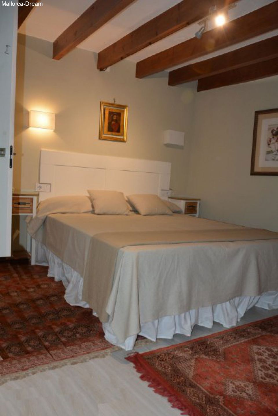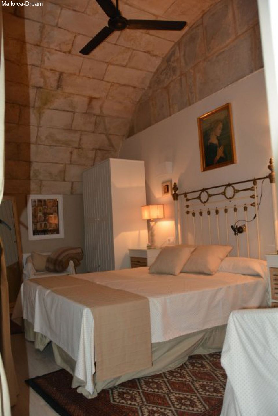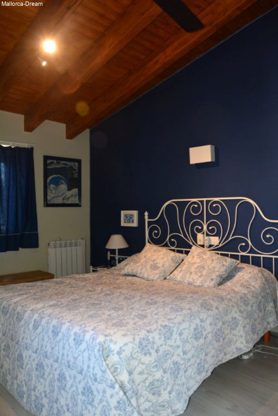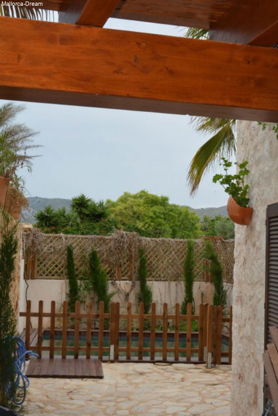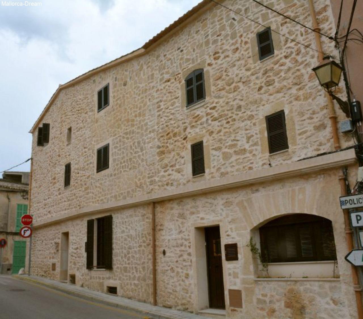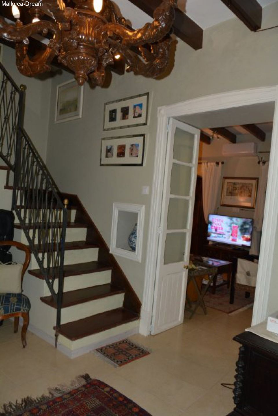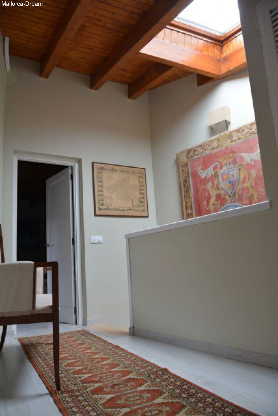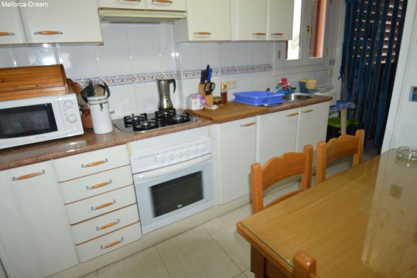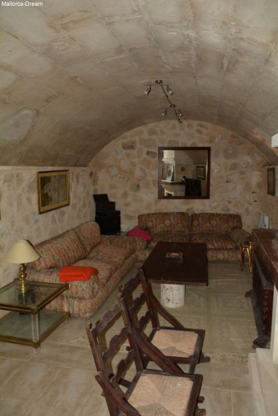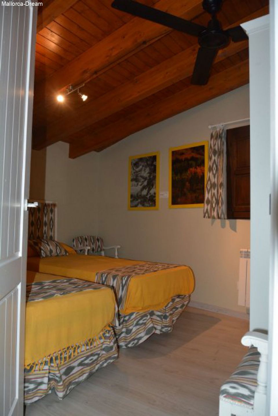Property 144 from 231
 Next property
Next property
 Previous property
Previous property
 Back to the overview
Back to the overview


code
 Back to the overview
Back to the overview
 Next property
Next property Previous property
Previous property Back to the overview
Back to the overviewCapdepera: Fantastic traditional townhouse with garden and pool in Capdepera
Property ID: H839D3773
Quick Contact
Options
Options

Basic information
Address:
7580 Capdepera
Region:
Mallorca
Price:
800.000 €
Living space:
406 sq. m.
Plot size:
205 sq. m.
No. of rooms:
11
Details
Details
Type of house:
Special properties
Subject to commission:
no
Number of bedrooms:
11
Number of bathrooms:
7
Number of parking spaces:
2 x Garage
Year of construction:
1905
Energy class:
In progress
Further information
Further information
Property description:
Fantastic traditional townhouse with garden and pool in Capdepera
It is a traditional Majorcan building built 150 years ago and completely restored in 2015, taking into account the unique elements of this type of living such as stone walls, wooden roofs, stone vaults, etc., adapted to current needs.
It consists of two apartments, which since its inception have been combined as a mansion and attached to the family business so that it can be occupied or rented as a single apartment or as two adjoining apartments that share a garden.
Description of the apartments
House 1 of 213 m2
Ground floor: hall, kitchen, guest toilet and living room with fireplace, exit to the garden area and swimming pool.
First floor: master bedroom with bathroom and two double bedrooms with shared bathroom.
Second floor: master bedroom with bathroom and two double bedrooms with shared bathroom.
This makes a total of six bedrooms, four bathrooms, a toilet, kitchen, living room and veranda.
House 2 of 193 m2
Semi-basement: living room cellar with fireplace, dining room, bedroom this area is completely made of stone (stone vault).
Ground floor: Entrance hall, kitchen, bathroom and bedroom with access to the garden area and the swimming pool.
First floor: master bedroom, double bedroom and bathroom.
Second floor: double bedroom with bathroom and exit to the terrace solarium.
If the building were rented as a single house, it would have 11 bedrooms, two living rooms, 7 bathrooms and a toilet, two kitchens, veranda, terrace and solarium, garden area and swimming pool.
It is a traditional Majorcan building built 150 years ago and completely restored in 2015, taking into account the unique elements of this type of living such as stone walls, wooden roofs, stone vaults, etc., adapted to current needs.
It consists of two apartments, which since its inception have been combined as a mansion and attached to the family business so that it can be occupied or rented as a single apartment or as two adjoining apartments that share a garden.
Description of the apartments
House 1 of 213 m2
Ground floor: hall, kitchen, guest toilet and living room with fireplace, exit to the garden area and swimming pool.
First floor: master bedroom with bathroom and two double bedrooms with shared bathroom.
Second floor: master bedroom with bathroom and two double bedrooms with shared bathroom.
This makes a total of six bedrooms, four bathrooms, a toilet, kitchen, living room and veranda.
House 2 of 193 m2
Semi-basement: living room cellar with fireplace, dining room, bedroom this area is completely made of stone (stone vault).
Ground floor: Entrance hall, kitchen, bathroom and bedroom with access to the garden area and the swimming pool.
First floor: master bedroom, double bedroom and bathroom.
Second floor: double bedroom with bathroom and exit to the terrace solarium.
If the building were rented as a single house, it would have 11 bedrooms, two living rooms, 7 bathrooms and a toilet, two kitchens, veranda, terrace and solarium, garden area and swimming pool.
Your contact person

Mallorca Dream Team 2014 S.L.
Ms. Natallia Khrystman
Avda. des bon Temps 5
07560 Cala Millor / Mallorca
Phone: (0034)606347074
Office: www.mallorca-dream.eu
Ms. Natallia Khrystman
Avda. des bon Temps 5
07560 Cala Millor / Mallorca
Phone: (0034)606347074
Office: www.mallorca-dream.eu
 Back to the overview
Back to the overview



